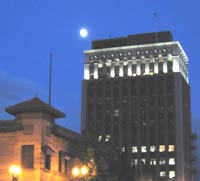
The Art Deco style manifested itself in urban American landscapes between the two world wars, and symbolized the economic and social growth of the time (Retropolis). Art Deco combined a modern take on historical themes, including the rounding of hard edges, and often featured dramatic and stylized ornament in stone and brass. Prominent examples of the style are still primary in the architectural psyche of America, but Portland, Oregon has a noticeable shortage of true Art Deco buildings. Instead, there are a few minor examples in downtown Portland, and smaller, diluted examples scattered in commercial offices and industrial buildings of southeast Portland (Bosker, p.135).
A few elements of the style can be seen in various parts of the city. The Charles F. Berg building (Fig. 1) includes the use of streamlined edges, modernized facades with Mayan themes, and brass and gold detailing that typify Art Deco (King, p.37). More common in Portland are Art Deco ornamentation in doorways and on building cornices. The Gus Solomon Federal Courthouse has very stylized doorways (Fig. 2) and interior, but the building itself is more subdued. The South Park Blocks have a couple examples of Art Deco themes with the Church of Christ, Scientist on SW Park, and the neighboring Jeanne Manor (Fig. 3) and Blackstone Hall (Fig. 4). These brick buildings employ Art Deco themes but are not blatant displays of Deco style seen in other cities like New York, Los Angeles, or Miami (Decopix).
There are more examples of Art Deco style when you cross the Willamette River. Besides the dominant Terminal Sales Building (background, Fig. 5), minor examples can be found in commercial buildings, more commonly in the form of the streamlined style and stylized brass signage.
Portland is lacking grand examples of Art Deco. Ritz speculates that this is because the boom surrounding the Lewis & Clark Exposition left an abundance of buildings so there was no demand when Art Deco was in style and because the most active architects of the time were adherents of the Classical Revival and Chicago styles (Ritz, p.9). Additionally, the lack of major natural disasters has preserved many of the older buildings in downtown Portland.
The niche of Art Deco buildings that represented the economic surge of the 1920s is lacking in Portland. Many buildings in Portland do contain elements of Art Deco, however the overwhelming local preference is classical revival with a few additions.
For more pictures, see this gallery
References:
Bosker, Gideon. 1985. Frozen Music. Western Imprints, Portland
King, Bart. 2001. An Architectural Guidbook to Portland. Gibbs Smith, Layton.
Juster, Randy, “DecoPix” – http://www.decopix.com [accessed 27 May 2006]
Art Deco Style http://www.geocities.com/gappy21c/adstyle.html [accessed 27 May 2006]
Retropolis, “Art Deco Architecture” http://www.retropolis.net/history.html [accessed 27 May 2006]
Ritz, Richard. 1991. An Architect Looks At Downtown Portland. The Greenhills Press, Portland.

